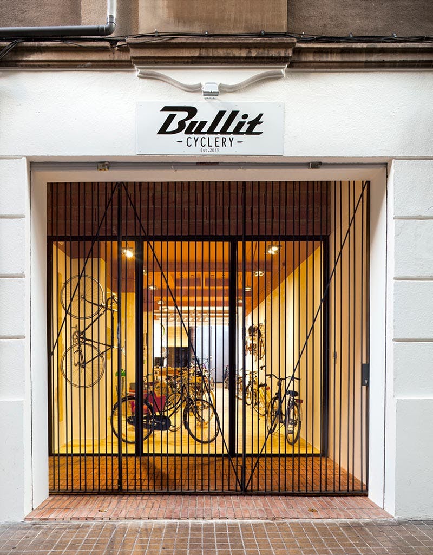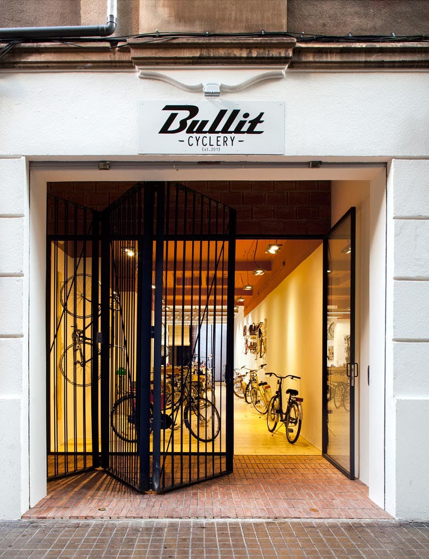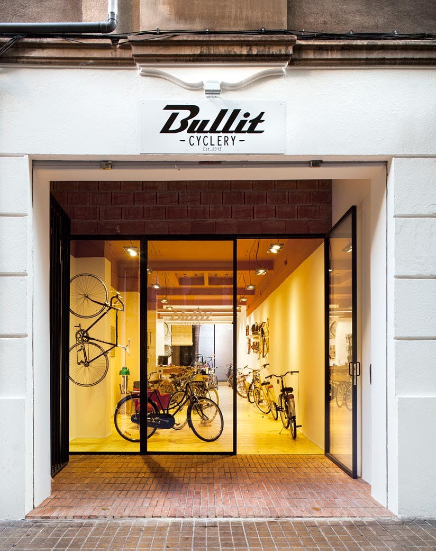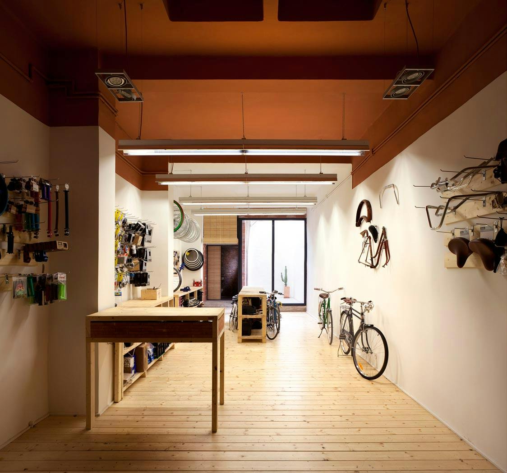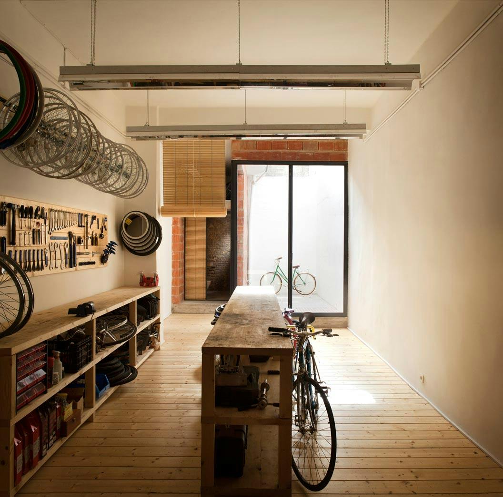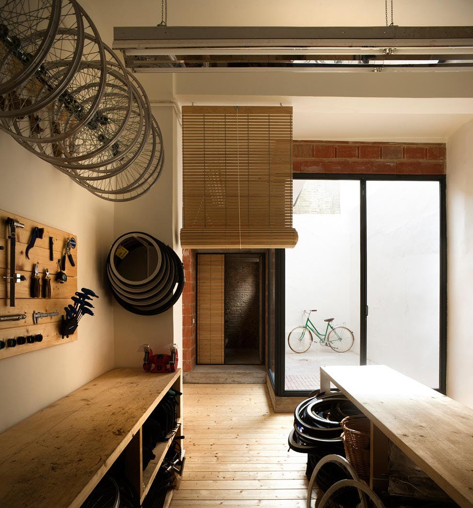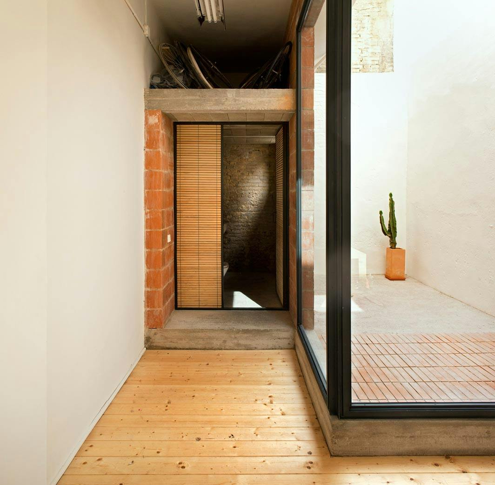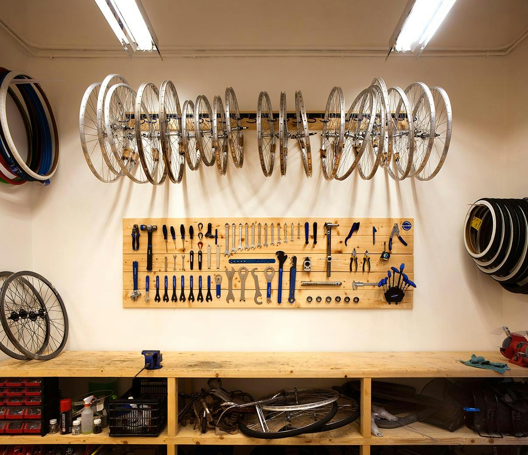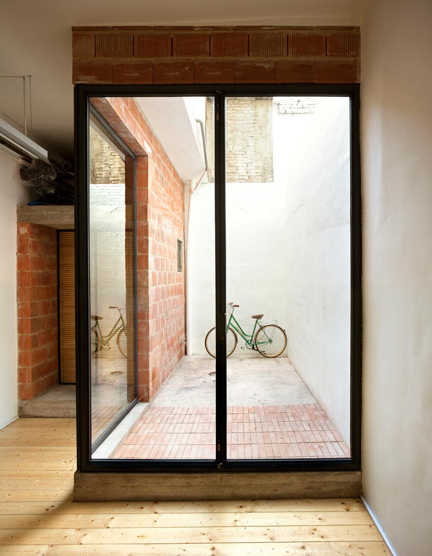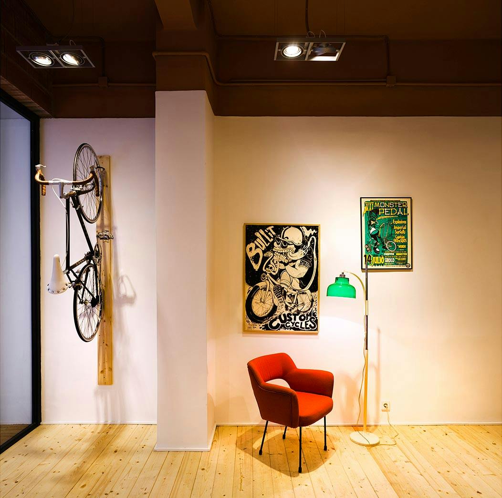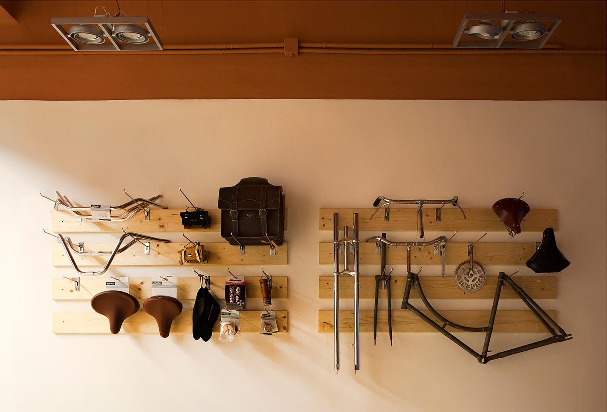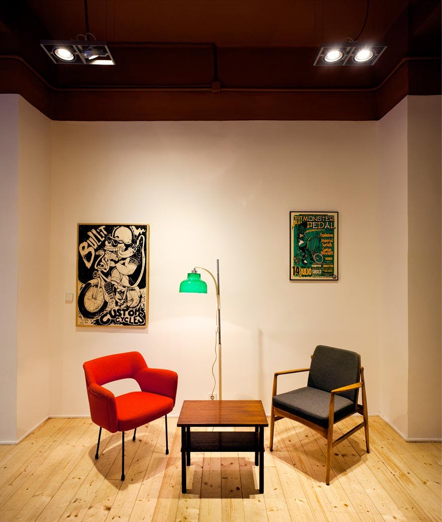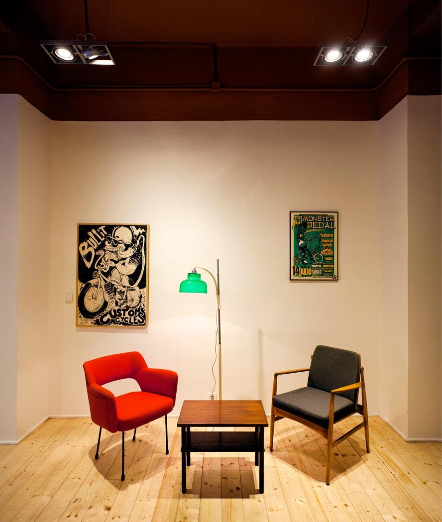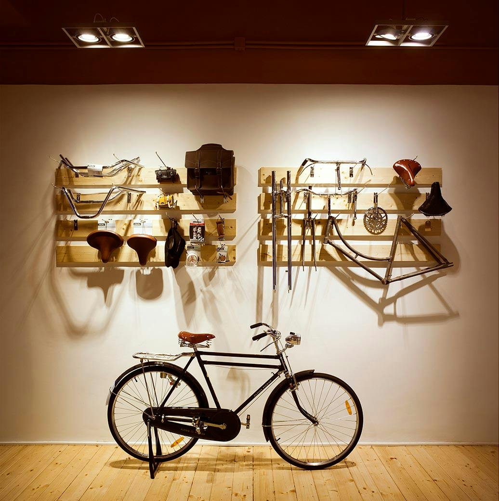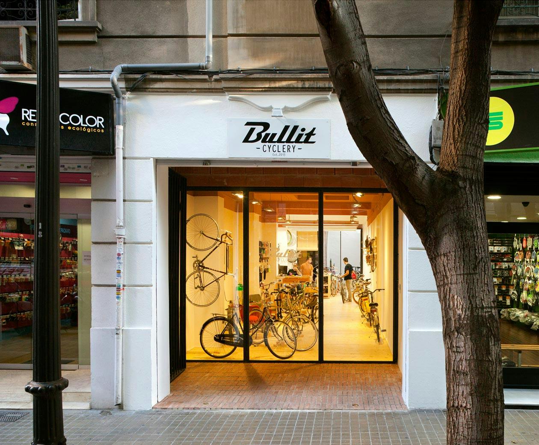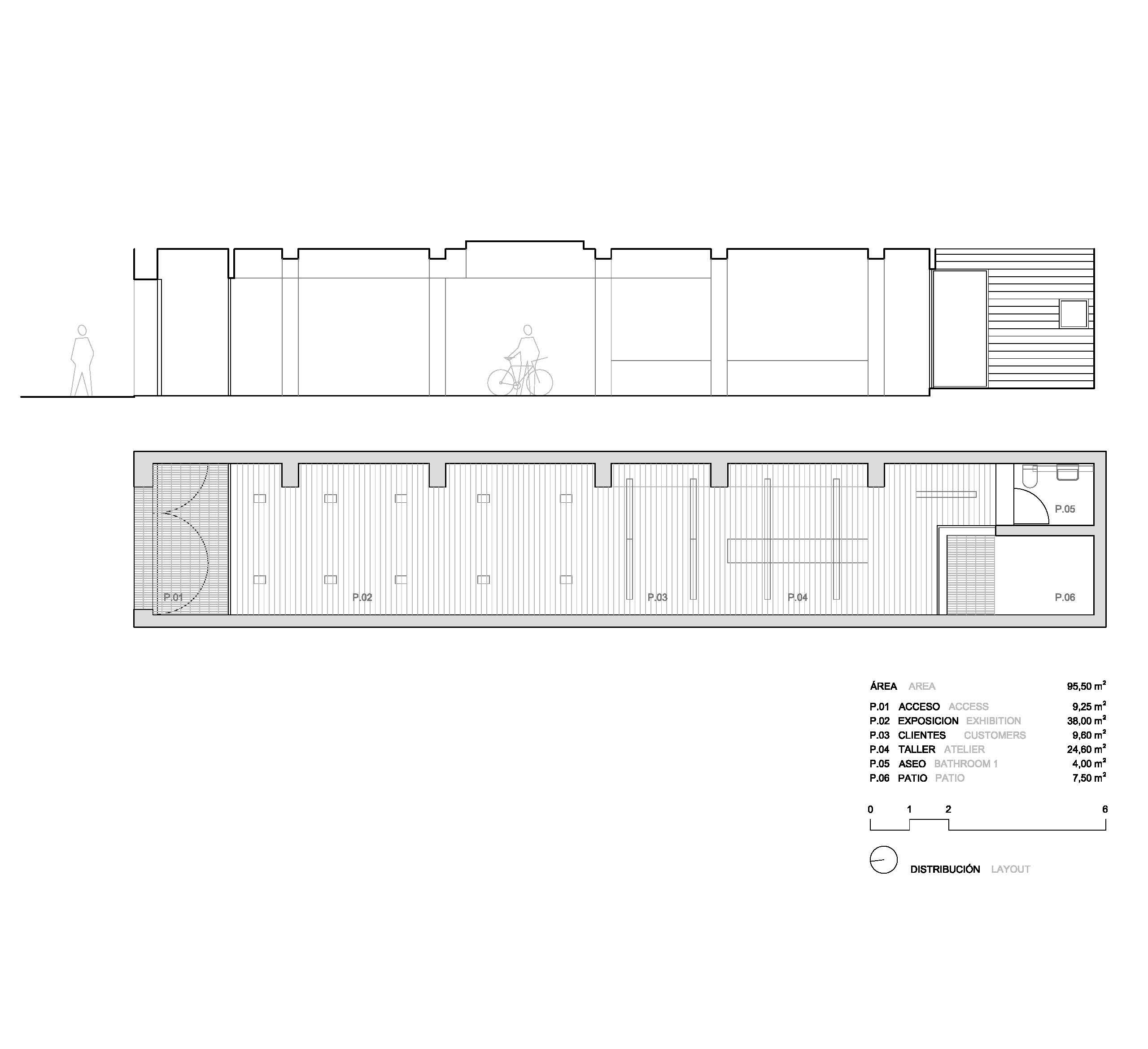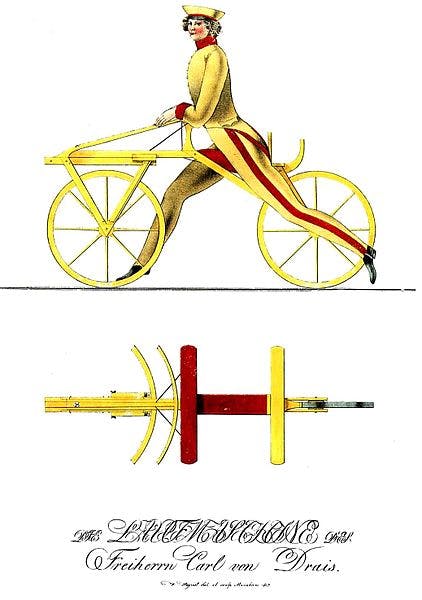- First Prize COACV Interiorismo 2015
Para crear la nueva tienda “Bullit Cyclery” convertimos un local largo, oscuro, con los techos bajos y muy compartimentado en un espacio amplio y luminoso. Derribamos el falso techo, tiramos los tabiques interiores y descubrimos completamente el patio posterior, dejando desnudo el lugar y lleno de luz. Una tienda de bicicletas con carácter de hogar, con un salón donde sentarse, una cocina donde trabajar y un patio.
Se construye poco: Una carpintería que separa con el exterior realizada con perfilería de acero galvanizado; un suelo de madera con lamas de una sola longitud cuyos sobrantes se aprovechan como sistema para colgar; y un mobiliario sencillo realizado con la misma madera que sirve de mesa de recepción y bancos de trabajo.
Se pintan de blanco las paredes y de color tierra el techo, el mismo tono que el pavimento del acceso y del patio, y se utiliza una iluminación puntual colgada y sencilla. Finalmente, una reja de acero crea el límite con la calle, dejando libre el acceso al plegarse.
In order to create the new shop “Bullit Cyclery” we started working within a large and dark unit with low-ceilings and entirely divided by walls. We wanted to overturn that situation and create a wide and light space. Thereby the false ceiling and the interior walls were demolished and we opened up completely the rear patio, leaving the space clear and full of light. A bike shop with a cosy character, with a living-room to sit and talk, a kitchen to work and a patio to let the light and air in.
Very little work was carried out: the elements that separate us from the outside, created by using galvanised steel trims; wooden floor slats of a single length whose remains are used as a hanging system; and simple furniture made of the same wood to create the reception desk and workbenches.
The walls are painted white and the ceiling is earth-coloured, the same colour as the pavement used in the entrance and the patio areas. Finally a fence, made of a steel structure, creates the boundary with the street, leaving free access when it is folded.
Um den neuen "Bullit Cyclery"-Laden zu gestalten, haben wir ein ehemals langes, dunkles, niedriges und stark unterteiltes Geschäft in einen großzügigen und lichtdurchfluteten Raum verwandelt. Hierzu wurde die Zwischendecke entfernt, innere Trennwände beseitigt und der hintere Innenhof geöffnet, um eine offene und helle Atmosphäre zu schaffen. Das Resultat ist ein Fahrradladen, der die Atmosphäre eines Wohnhauses ausstrahlt, mit einem einladenden Wohnzimmer, einer funktionalen Küche und einer angrenzenden Terrasse.
Die architektonischen Elemente beschränken sich auf ein Minimum: Ein Fensterrahmen aus verzinkten Stahlprofilen trennt den Raum von der Außenwelt, ein durchgängiger Holzboden, dessen Überbleibsel als Aufhängungssystem dienen, und schlichte Möbel aus demselben Holz, die sowohl als Empfangstheke als auch als Arbeitsplätze dienen.
Die Wände sind in strahlendem Weiß gestrichen, während die Decke in einem erdigen Farbton gehalten ist, der dem Pflaster des Eingangs und des Hofs entspricht. Zur Beleuchtung kommen schlichte Spotlights zum Einsatz. Abgerundet wird das Design durch ein Stahlgitter, das die Straße begrenzt und den Zugang freigibt, wenn es zurückgeklappt ist. Dies verleiht dem Laden eine offene und einladende Atmosphäre.
