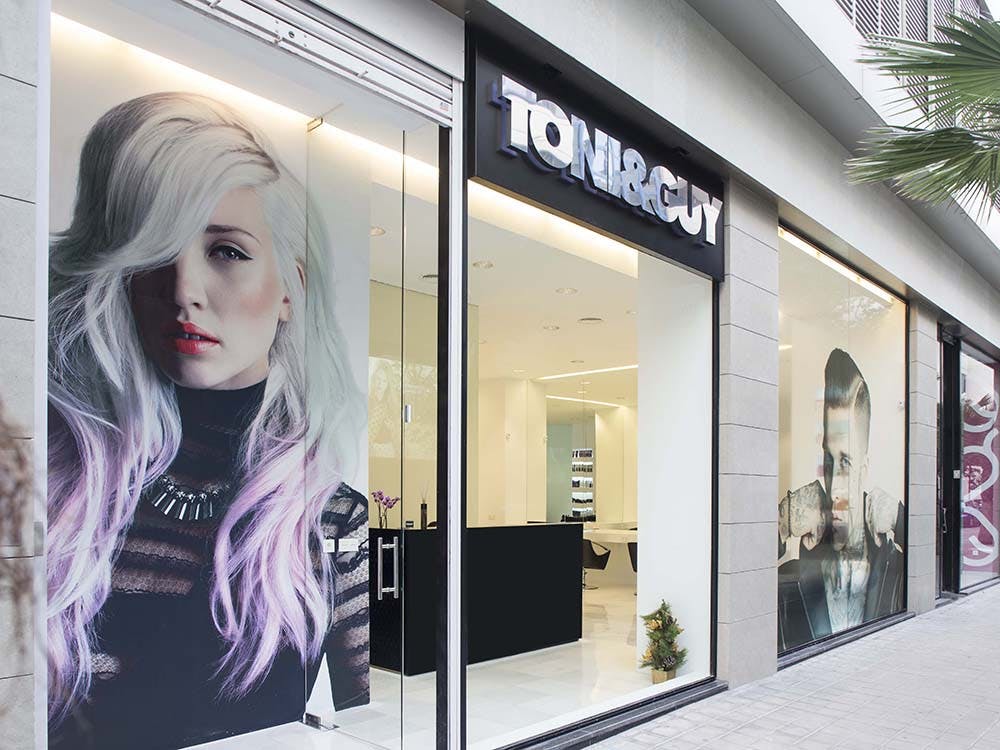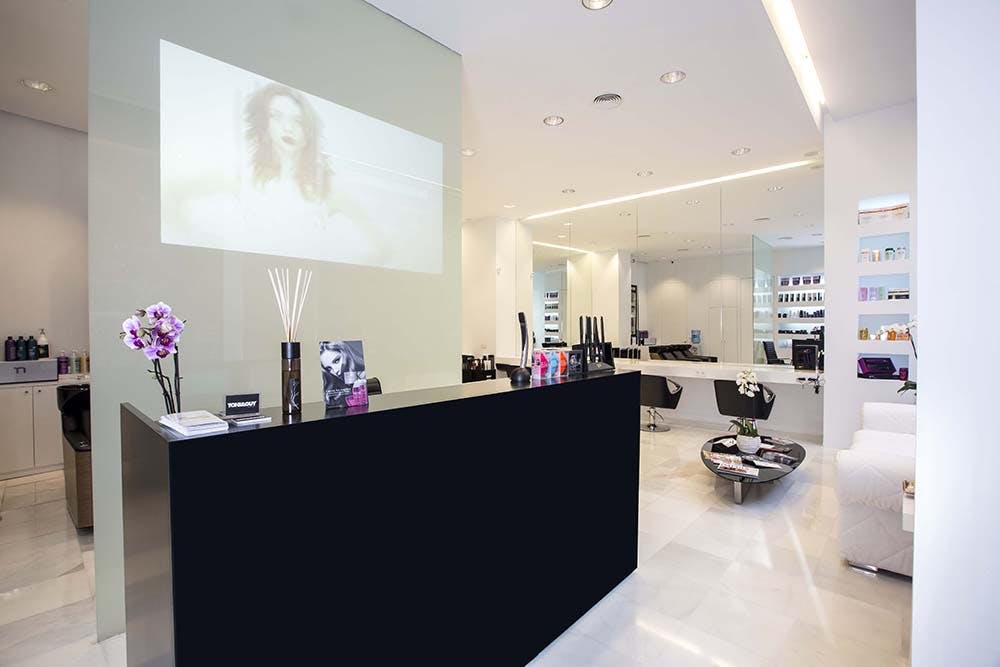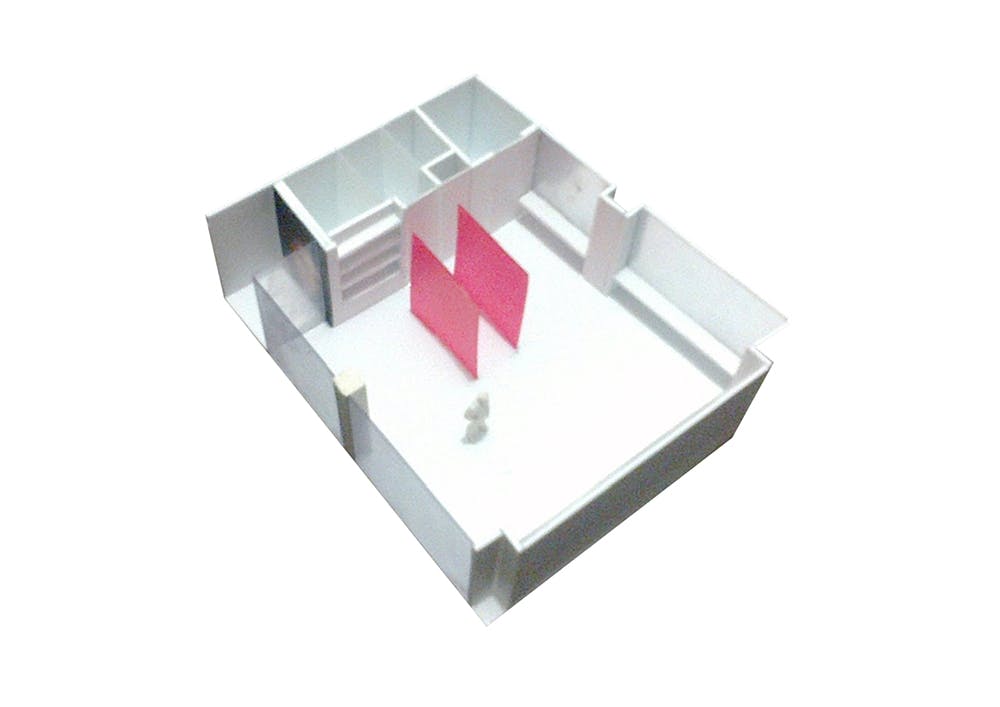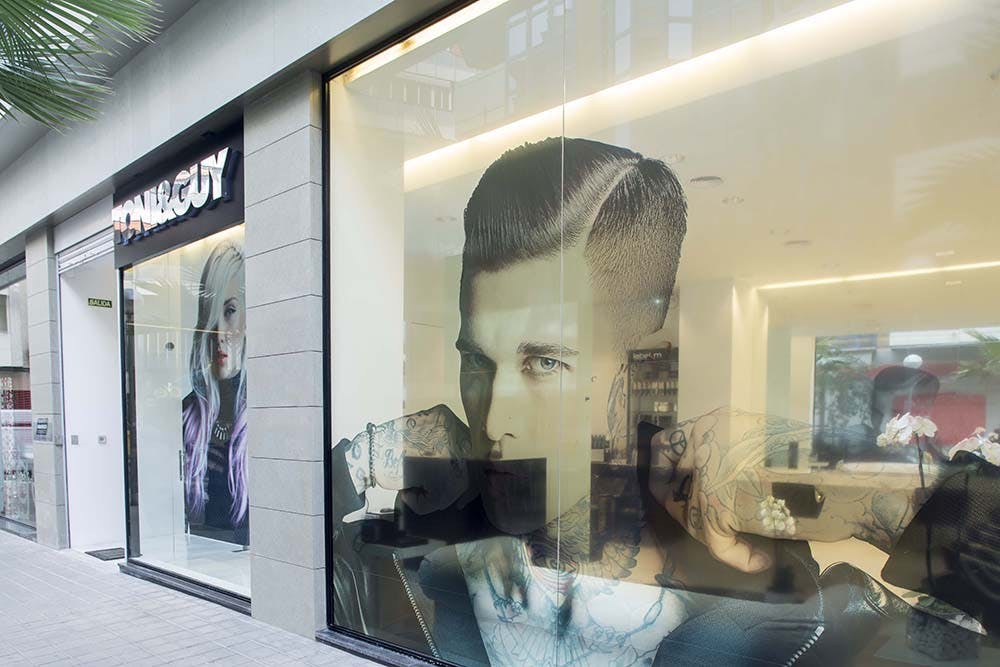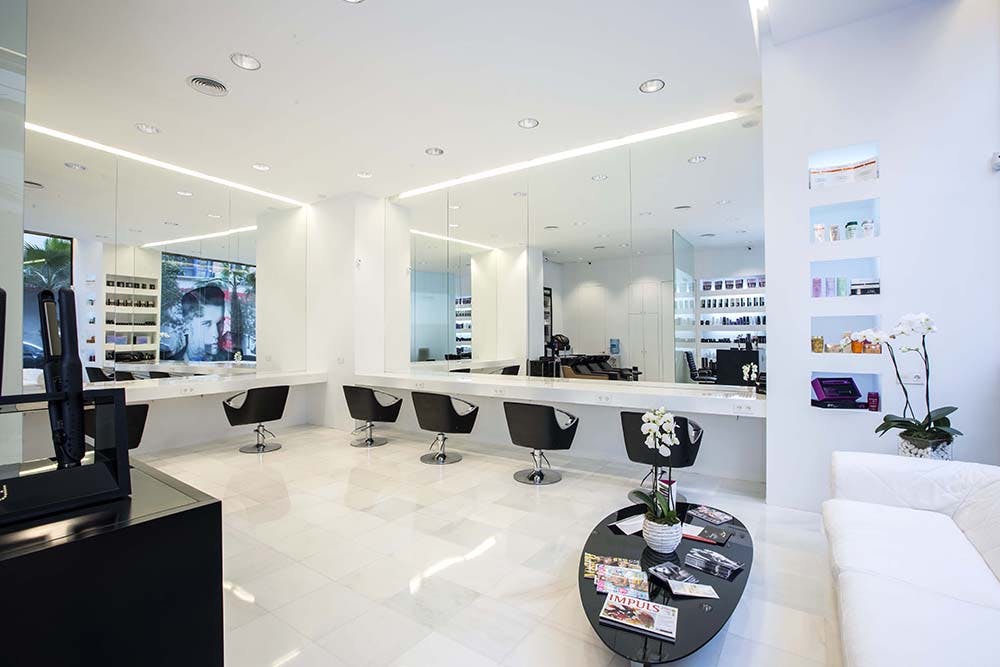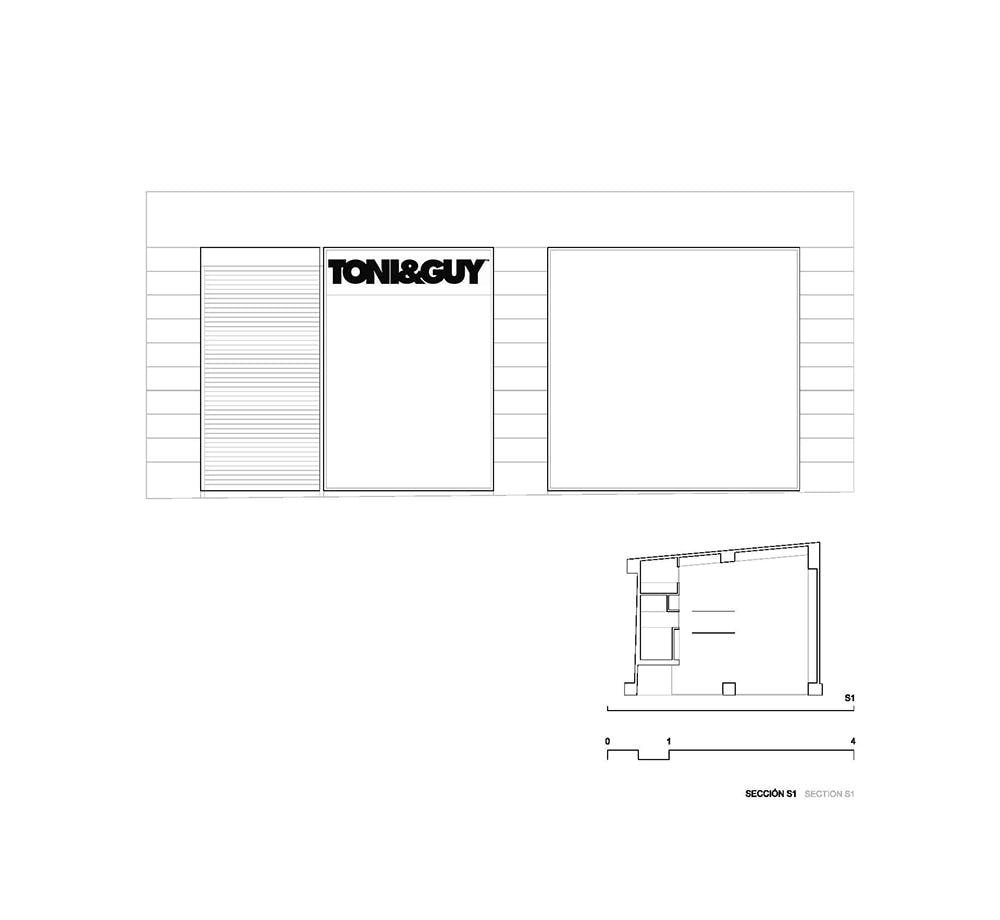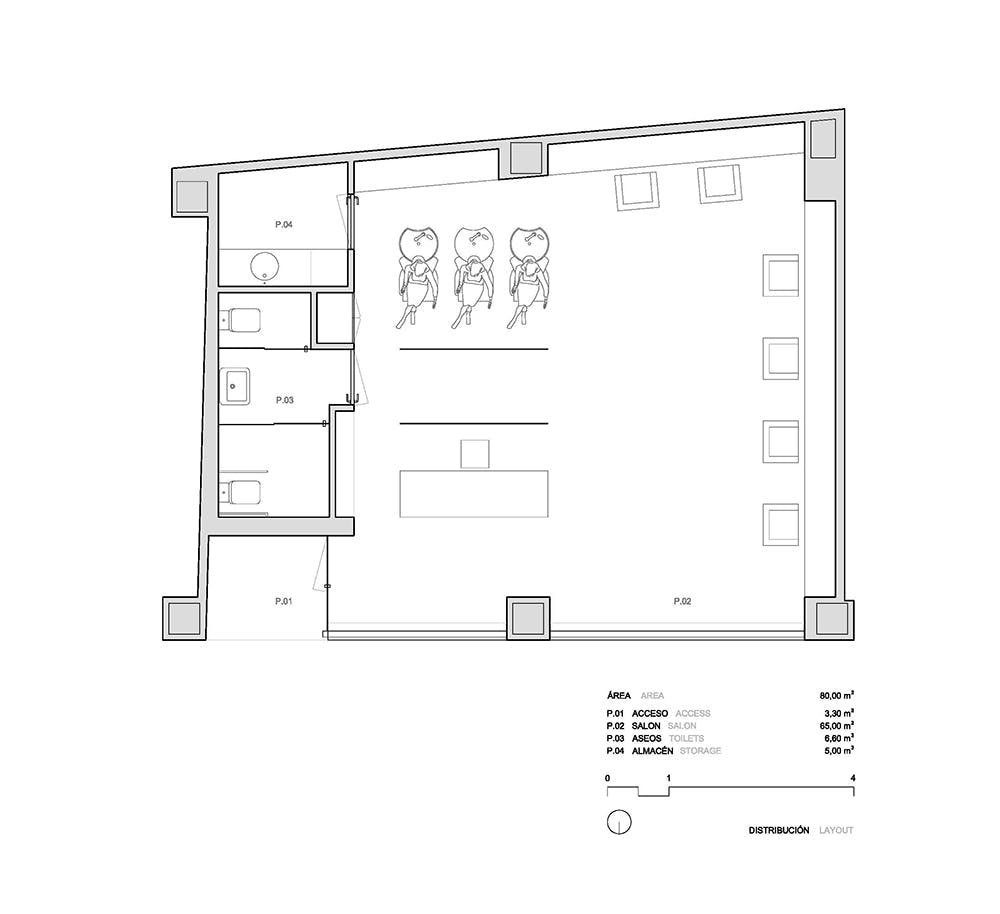El proyecto para la franquicia Toni&Guy en Alicante quiere establecer un punto de partida para configurar la nueva imagen de los locales de la marca en España.
El espejo en toda su dimensión se convierte en el elemento esencial del proyecto reflejando la luz y multiplicando el espacio. La iluminación colocada con precisión hace el resto. El color blanco predominante en el interior viene definido por la propia franquicia. Así pues paredes y techo se pintan de este color, y para el suelo se elige un pavimento contundente y elegante, el mármol macael de formato cuadrado.
Un vidrio de suelo a techo es protagonista del espacio, separando la zona de acceso del resto del local y proyectando la imagen de la marca. El mueble de recepción se concibe como una piedra monolítica negra y como contenedor de toda la información y funcionamiento del local.
The project for the Toni&Guy franchise in Alicante aimed to establish a starting point for setting the new brand image in Spain.
The mirror in all its dimensions becomes the essential element of the project, reflecting light and multiplying space. The accurately placed lighting does the rest. The predominant white colour inside is defined by the franchise itself, thus, walls and ceiling are painted in this colour and a strong and elegant material was chosen for the pavement, macael marble in a square format.
A single piece of glass from floor to ceiling is the main theme, separating the entrance area from the rest of the unit and projecting the brand image. The reception furniture is conceived as a monolithic black stone and as a container for all the information and operation systems.
Das Projekt für das Toni&Guy-Franchiseunternehmen in Alicante sollte einen ersten Grundstein für das neue Markenimage in Spanien legen.
Der Spiegel in all seinen verschiedenen Dimensionen wird zum wesentlichen Element des Projekts, da er das Licht reflektiert und den Raum vervielfacht. Die präzise platzierte Beleuchtung leistet den Rest. Die vorherrschende weiße Farbe im Inneren wird durch die Marke selbst bestimmt, daher sind Wände und Decke in dieser Farbe gestrichen, und für den Bodenbelag wurde ein starkes und elegantes Material gewählt, Macael Marmor in quadratischem Format.
Ein durchgehendes Glas vom Boden bis zur Decke ist das zentrale Gestaltungselement, welches den Eingangsbereich vom Rest der Einheit trennt und das Markenimage präsentiert. Das Empfangsmöbel besteht aus einem monolithischen schwarzen Steinblock und dient als Ablage für alle Informations- und Bedienungssysteme.
