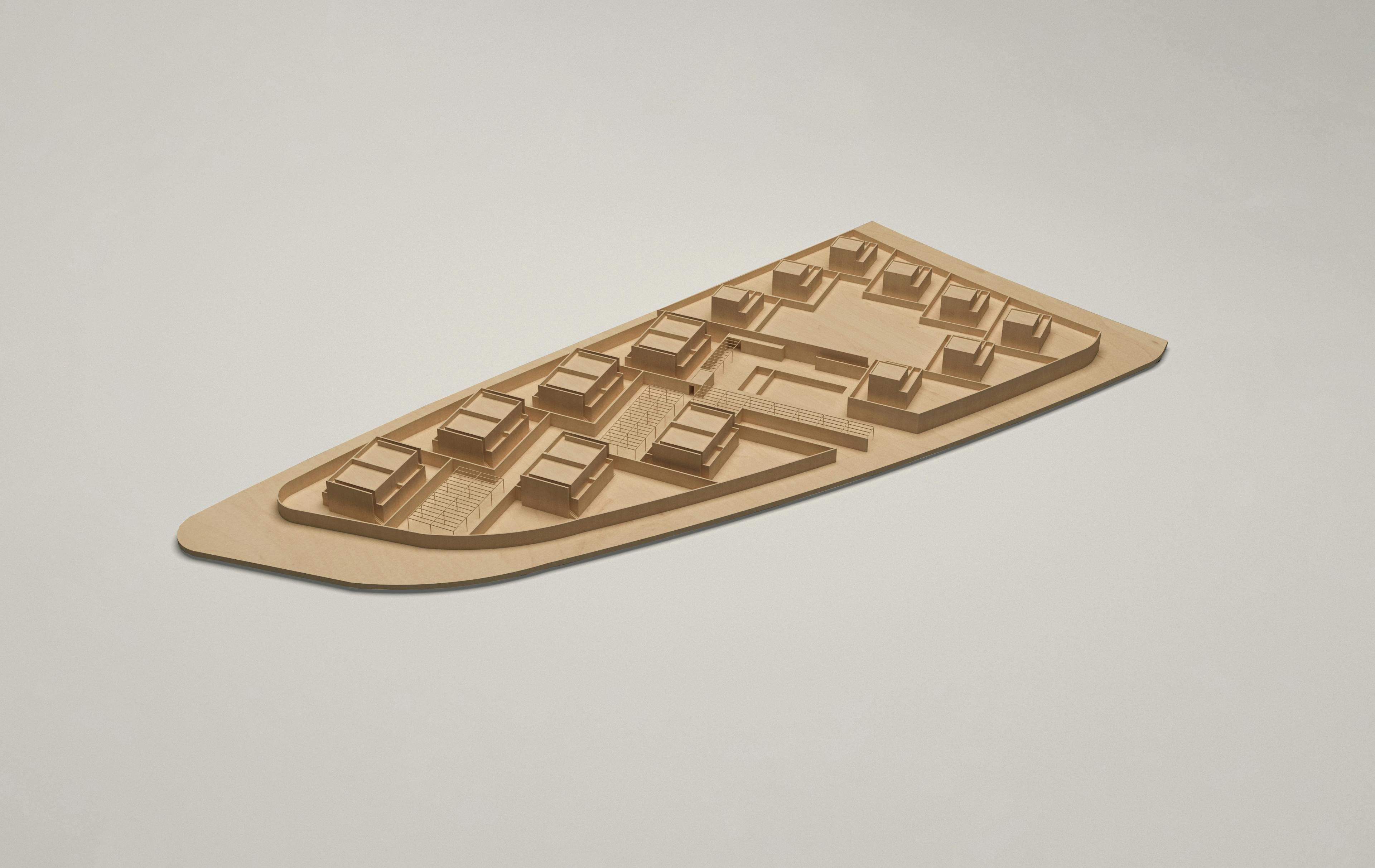Hasta el momento, en las promociones inmobiliarias se ha descuidado todo aquello que sucede fuera del entorno privado de la propia vivienda. Esta se concibe, habitualmente, como una pieza hermética e independiente del conjunto dejando de lado espacios de gran riqueza que posibilitan la interacción social, siendo evidente la necesidad de abordar la situación desde un nuevo punto de vista.
Sin perder la privacidad del hogar, la propuesta se centra en la importancia de establecer estrechos vínculos entre los habitantes del complejo, de manera que se refuerce ese sentimiento de comunidad tan representativo en las poblaciones de la comarca de la Marina Baixa.
Situado en un entorno privilegiado, en contacto directo con la naturaleza, se pretende abordar el proyecto de la manera más respetuosa posible con el territorio. Empezando por la disposición de las viviendas, se establecen dos zonas de diferente altura siguiendo las trazas de la topografía, orientando los volúmenes para una mejor captación de luz solar y una ventilación adecuada, que posibilite la regulación de temperatura.
El límite entre las vivienda y el espacio común se encuentra desdibujado con el objetivo de generar un espacio entendido desde la totalidad del conjunto, evitando una separación másica entre las piezas y empleando sistemas más transparentes como la vegetación. Se plantean espacios de juego, deporte y piscina encadenados entre sí y siempre rodeados por especies vegetales autóctonas, respetando las ya existentes e incorporando nuevas.
Cada fase del proyecto se aborda desde el punto de vista de la sostenibilidad. Esta aproximación es primordial en el panorama actual y requiere un esfuerzo encaminado a mejorar nuestra actividad. El aprovechamiento de recursos naturales como la energía solar, las recogida de aguas pluviales o la materialidad del conjunto son algunas de las decisiones incorporadas en el proyecto.
So far, in real estate developments, everything that happens outside the private environment of the home itself has been neglected. The home is usually conceived as a hermetic and independent unit, leaving aside spaces of great richness that enable social interaction, with the evident need to address the situation from a new perspective.
Without sacrificing the privacy of the home, the proposal focuses on the importance of establishing close bonds among the inhabitants of the complex, in order to strengthen that sense of community so representative of the populations in the Marina Baixa region.
Located in a privileged environment, in direct contact with nature, the project aims to approach it in the most respectful way possible with the territory. Starting with the layout of the homes, two areas of different heights are established following the traces of the topography, orienting the volumes for better sunlight capture and adequate ventilation, enabling temperature regulation.
The boundary between the homes and the common space is blurred with the aim of generating a space understood from the totality of the ensemble, avoiding a massive separation between the pieces and employing more transparent systems such as vegetation. Spaces for play, sports, and swimming pool are interconnected and always surrounded by native plant species, respecting the existing ones and incorporating new ones.
Each phase of the project is approached from the perspective of sustainability. This approach is paramount in the current landscape and requires an effort aimed at improving our activity. The use of natural resources such as solar energy, rainwater collection, or the materiality of the ensemble are some of the decisions incorporated into the project.
Bislang wurde bei der Entwicklung von Immobilien oft vernachlässigt, über das hinauszuschauen, was sich außerhalb des privaten Umfelds der eigenen Wohnung abspielt. Häufig wurde die Wohnung als abgeschlossener Raum betrachtet, der von seiner Umgebung isoliert ist. Dabei blieben die Potenziale von Gemeinschaftsräumen, die soziale Interaktion ermöglichen, oft ungenutzt. Es ist offensichtlich, dass es an der Zeit ist, die Situation aus einer neuen Perspektive zu betrachten.
Unser Vorschlag legt Wert auf die Schaffung enger Beziehungen zwischen den Bewohnenden des Komplexes, ohne dabei die Privatsphäre zu vernachlässigen. Ziel ist es, das in den Städten der Region Marina Baixa so typische Gemeinschaftsgefühl zu stärken. In dieser besonderen Umgebung, die in direktem Kontakt mit der Natur steht, steht die Rücksichtnahme auf die Umgebung im Mittelpunkt unserer Planung.
Schon bei der Anordnung der Wohnungen werden zwei unterschiedlich hohe Bereiche geschaffen, die der vorhandenen Topografie folgen. Dadurch sind die Gebäudevolumina so ausgerichtet, dass sie das Tageslicht optimal einfangen und eine angemessene Belüftung gewährleisten, sowie eine effiziente Temperaturregelung ermöglichen.
Die Grenzen zwischen den Wohnungen und dem Gemeinschaftsbereich verschwimmen, um einen Raum zu schaffen, der vom gesamten Komplex geteilt wird. Wir setzen auf transparente Systeme, die auf massive Trennwände verzichten und stattdessen Elemente wie Vegetation einsetzen. Die Bereiche für Spiele, Sport und das Schwimmbad sind sorgfältig geplant und miteinander verbunden. Sie sind von einheimischen Pflanzen umgeben und respektieren sowohl die bereits vorhandene Vegetation als auch die Integration neuer Elemente.
Jede Phase des Projekts wird mit einem starken Fokus auf Nachhaltigkeit betrachtet. In der heutigen Zeit ist dieser Ansatz von entscheidender Bedeutung und erfordert unsere kontinuierlichen Bemühungen zur Verbesserung unserer Handlungsweise. Entscheidungen, die die Nutzung natürlicher Ressourcen, wie Solarenergie, die Sammlung von Regenwasser und die Materialwahl, betreffen, sind integraler Bestandteil des Projekts.



















