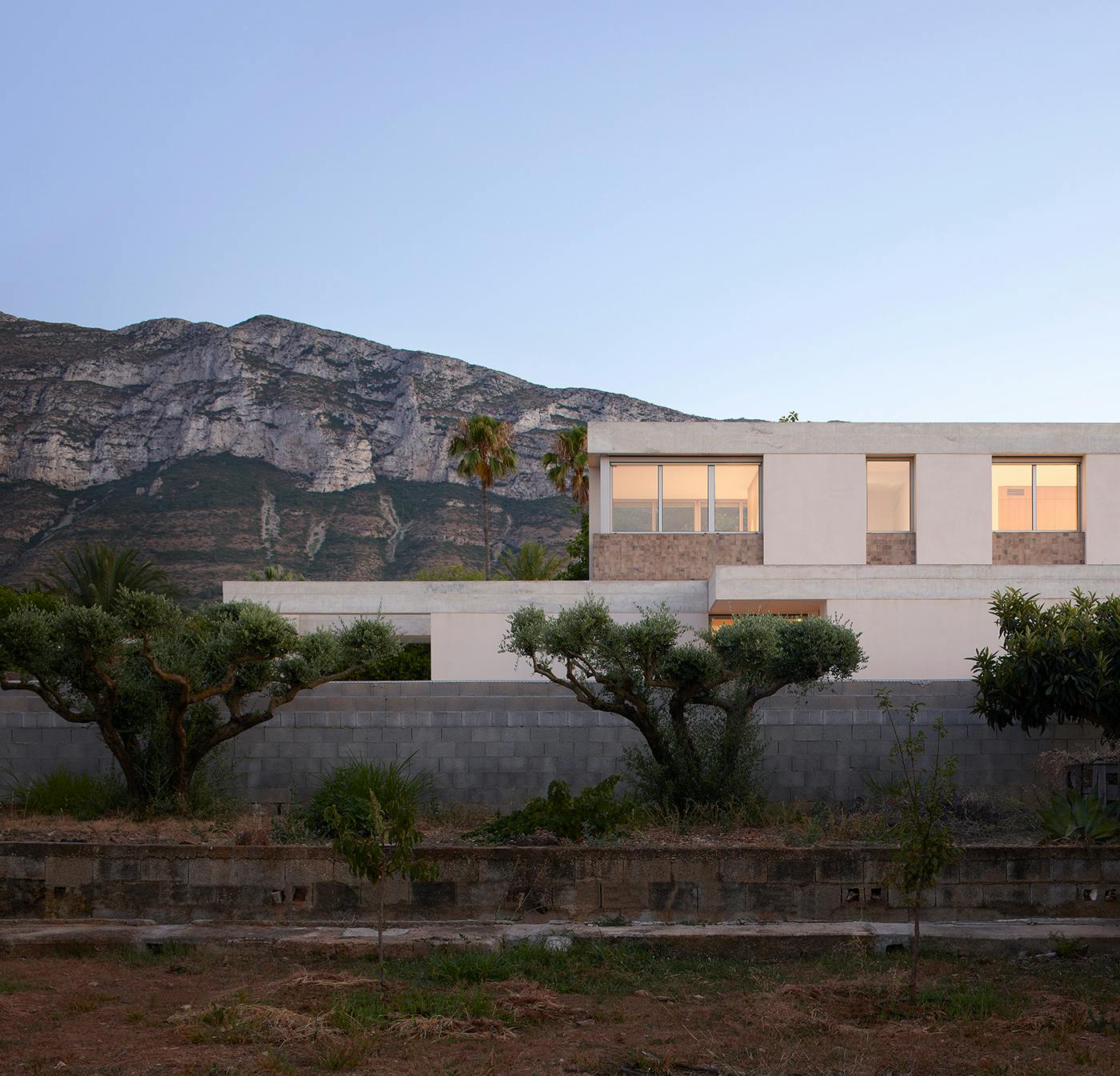A house situated in a privileged location, between the natural spot of Montgó and the beach of Dénia, which is fundamentally born with a strong desire to belong to this environment. Made with local materials and with hardly any cladding, it aims to seek timelessness.
A Mediterranean home, exposed to the climate and sovereign of the place. As simple as that.
The construction owes its shape to the surrounding environment. Situated to the north of the plot, it leaves the sunny, landscaped space to the south. The house is more permeable to this orientation to enjoy controlled views of the garden and Montgó while benefiting from solar thermal gains. The interior space expands outwards through two porches that allow year-round use thanks to their opposite orientations.
The strategically placed volumes follow one another, gaining in privacy and positioned without stridency to appropriate the distant views. The basement floor is naturally lit and ventilated through an English courtyard, giving it a certain independence from the rest of the house, thus favouring its use as a study space.
The spatial flexibility, natural lighting, cross ventilation, the logical orientation of the spaces and the location of the building on the plot, as well as the saving of natural resources and a simple construction, speak of a responsible and sustainable architecture with a broad economic, social and environmental character.
A way of understanding housing as a space of connection between architecture and its surroundings, with an austere materiality and an efficient construction solution.
Una vivienda situada en un lugar privilegiado, entre el paraje natural del Montgó y la playa de Denia, que nace fundamentalmente con una fuerte voluntad de pertenencia a este entorno. Hecha con materiales de la zona y sin apenas revestimiento alguno, pretende buscar la atemporalidad.
Una vivienda Mediterránea, expuesta al clima y soberana del lugar. Tan sencillo como esto.
La construcción debe su forma al entorno que la rodea. Situada al norte de la parcela, deja el espacio soleado y ajardinado al sur. La casa se muestra más permeable hacia esta orientación para disfrutar de las vistas controladas del jardín y del Montgó a la vez que se beneficia de una adecuada ganancia solar térmica. El espacio interior se expande hacia el exterior a través de dos porches que permiten su uso durante todo el año gracias a sus orientaciones opuestas.
Los volúmenes colocados de forma estratégica se suceden ganando en privacidad y se posicionan sin estridencias para apropiarse de las vistas lejanas. La planta de sótano se ilumina y ventila de forma natural a través de un patio inglés que le otorga cierta independencia del resto de la vivienda, favoreciendo así su uso como espacio de estudio.
La flexibilidad espacial, la iluminación natural, la ventilación cruzada, la orientación lógica de los espacios y la ubicación del edificio en la parcela, así como el ahorro de recursos naturales y una construcción sencilla, hablan de una arquitectura responsable y sostenible con carácter amplio, en un sentido económico, social y medioambiental.
Una manera de entender la vivienda como un espacio de conexión entre la arquitectura y su entorno, con una materialidad austera y una solución constructiva eficiente.
Ein Haus in hervorragender Lage, zwischen der Naturlandschaft von Montgó und dem Strand von Denia, entstanden mit der Intention, ein Teil der Umgebung zu werden. Gebaut mit lokalen Materialien und ohne jegliche Verkleidung, strebt es nach Zeitlosigkeit.
Ein mediterranes Haus, das mit dem Klima und der Eigenständigkeit des Ortes eine Symbiose eingeht. Seine Gestalt wurde von der Umgebung inspiriert. Am nördlichen Rand des Grundstücks platziert, öffnet es sich nach Süden zu einer sonnigen Grünfläche. Das Haus wurde so ausgerichtet, dass es eine behutsame Verbindung mit der Umgebung eingeht. Es bietet kontrollierte Ausblicke auf den Garten und die majestätische Berglandschaft und profitiert gleichzeitig von der natürlichen Sonneneinstrahlung.
Das Innere des Hauses erweitert sich elegant durch zwei Veranden, die dank ihrer gegenläufigen Ausrichtung ganzjährig genutzt werden können. Die sorgfältig platzierten Elemente der Gebäudestruktur folgen einer klugen Anordnung, um Privatsphäre zu gewährleisten und den weiten Blick in die Ferne zu ermöglichen. Das Untergeschoss, das durch einen englischen Hof natürlich belüftet und belichtet wird, erlangt eine gewisse Unabhängigkeit und eignet sich hervorragend als Arbeitsraum.
Die architektonische Konzeption dieses Hauses betont räumliche Flexibilität, natürliche Belichtung, Querlüftung, effiziente Raumgestaltung und die harmonische Integration des Gebäudes in die natürliche Umgebung. Die Betonung der Nachhaltigkeit und Ressourceneffizienz, sowie die schlichte Konstruktion, zeichnen ein Bild von verantwortungsbewusster Architektur mit breiter ökonomischer, sozialer und ökologischer Bedeutung. Es handelt sich um einen Ort, an dem Wohnen als die Verbindung zwischen Architektur und Umgebung verstanden wird, geprägt von klaren Materialien und einer effizienten Gestaltung. Ein harmonisches Zusammenspiel von Mensch und Natur.





























